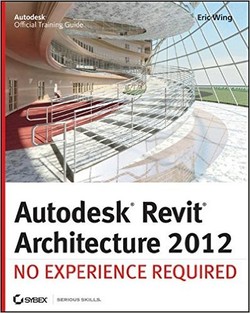This Autodesk Official Training Guide teaches Revit to new users
The perfect introduction to Revit Architecture, Autodesk?s building information modeling (BIM) software, this unique and highly effective guide uses a continuous, step-by-step tutorial to build your skills. You?ll first get to know the Revit interface and basic conventions, then quickly move right into designing, documenting, and modeling a four-story office building. Place walls, windows, and doors; add floors ceilings, railings, and stairs; create construction documentation?and that?s just for starters! You?ll be amazed by how rapidly you can progress.
Teaches you how to use Autodesk Revit Architecture, Autodesk?s industry-leading building information modeling (BIM) software
Uses a continuous, step-by-step tutorial that progresses through the book, teaching you how to design, document, and present a four-story building
Covers structural grids, beams, and foundations; adding text and dimensions; building floors layer by layer; joining exterior and interior walls; creating roofs and ceilings; and much more
Introduces embedded families and formulas, crucial site considerations, and importing and exporting to various formats
Includes a Web site with before-and-after tutorial files so readers can compare their work
Best of all, this guide is self-paced. Follow the tutorial sequentially?or jump into just the chapters you want by downloading the project files from the companion Web site.
The perfect introduction to Revit Architecture, Autodesk?s building information modeling (BIM) software, this unique and highly effective guide uses a continuous, step-by-step tutorial to build your skills. You?ll first get to know the Revit interface and basic conventions, then quickly move right into designing, documenting, and modeling a four-story office building. Place walls, windows, and doors; add floors ceilings, railings, and stairs; create construction documentation?and that?s just for starters! You?ll be amazed by how rapidly you can progress.
Teaches you how to use Autodesk Revit Architecture, Autodesk?s industry-leading building information modeling (BIM) software
Uses a continuous, step-by-step tutorial that progresses through the book, teaching you how to design, document, and present a four-story building
Covers structural grids, beams, and foundations; adding text and dimensions; building floors layer by layer; joining exterior and interior walls; creating roofs and ceilings; and much more
Introduces embedded families and formulas, crucial site considerations, and importing and exporting to various formats
Includes a Web site with before-and-after tutorial files so readers can compare their work
Best of all, this guide is self-paced. Follow the tutorial sequentially?or jump into just the chapters you want by downloading the project files from the companion Web site.
Autodesk Revit Architecture 2012: No Experience Required
Author:
Eric Wing
By:
Sybex
ISBN10:
0470945060
ISBN13:
9780470945063











