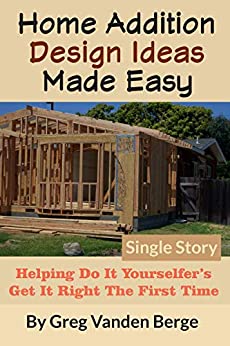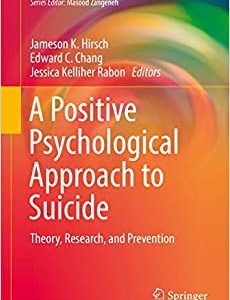All of the basic questions to get started can be found in this book.
Where should you put it?
Do I need a hallway and if so how long will it need to be?
Do I need to match the existing roof or can I install something with more architectural details?
Then there are those questions that you won’t ever imagine or consider, because you’re not a building designer. You’re not a general contractor and have limited or no experience with architectural design.
You don’t know where to start and you’re having a difficult time trying to imagine what it’s going to look like. Quite frankly, the design process can be mentally and physically exhausting, without a basic understanding about what it takes to design a home addition.
If you’re not interested in spending hour after hour doing research on the Internet for information you can’t find, because you really don’t even know what you should be looking for, then this books for you.
Especially if you’re more of a visual person, because this book is filled with a variety of different floor plans, elevations and roof designs. I’ve already done the research, searched the Internet and did the design work for you.
I would also like to suggest if possible avoiding falling in love with the first design idea you find, because this was a common problem I dealt with as a contractor. Make sure you thoroughly examine all of the pictures and information in the book, before settling on the home addition of your dreams.
I would also like to point out that this book will not provide you with everything you need to design and build a home addition. You’re not going to find any structural engineering, contracting or building permit advice.
You’re not going to find complicated architecture or home additions that will require a group of skilled builders. This book was meant to provide do-it-yourselfers with what I believe to be the easiest process possible for designing a home addition that looks like it was always part of original design.
How to Use This Book
1. Find a floor plan similar to your existing home, using plans number 1, 2, and 3.
2. Then try to find a home addition similar to what you’re thinking about or something better.
3. If you find something you like, then you can skip the roof design section.
4. After you have found a floor and roof plan, figure out the doors and windows sizes and where they’re going to be located.
5. After you have a design that looks nice and is practical, I would strongly suggest scanning through the book again to make sure there isn’t something you missed or a different design that might work better.
When you’re finally satisfied with your selection, you can use the information to start designing the building blueprints necessary for construction using a variety of different computer aided drawing software.
I won’t be recommending any building design products, but can provide you with a link if you’re looking for more information about creating building plans.











